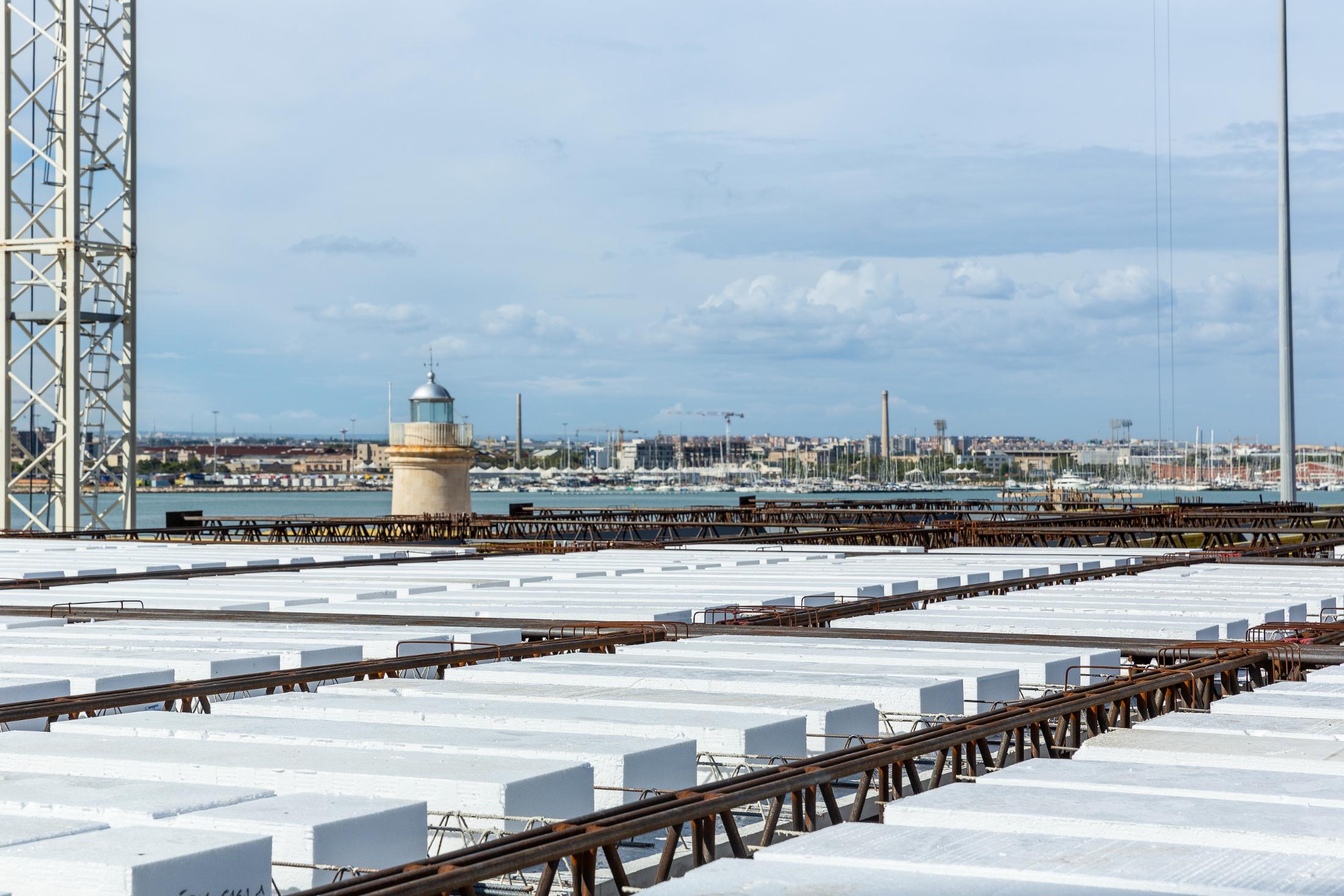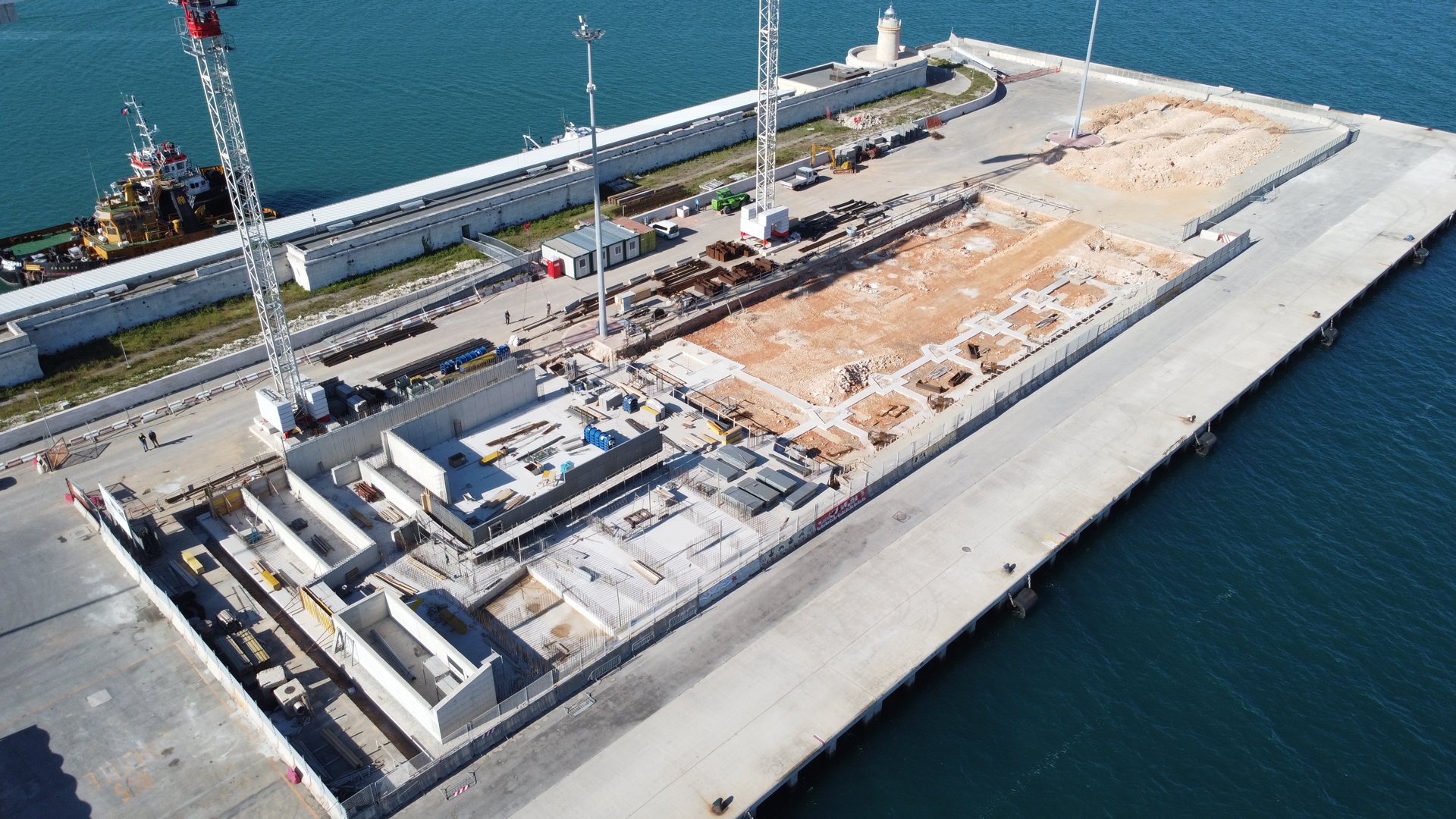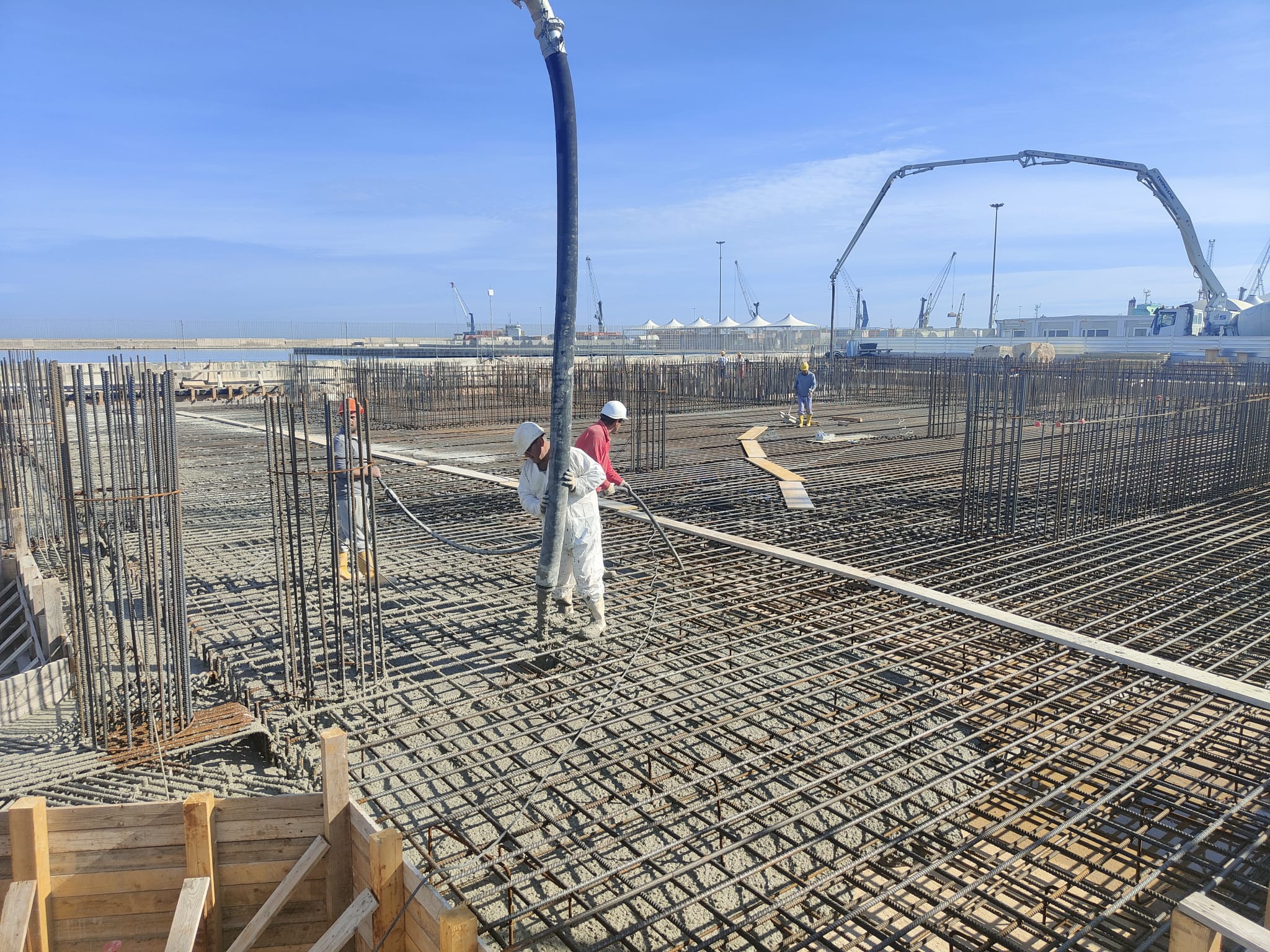Consulting, on behalf of Technital S.p.A., was carried out as part of the calculation, final, executive and detailed design for the construction of the new cruise terminal at the Port of Bari. The entire complex spans a length of about 100 m by a depth of 33 m and reaches a height of 11 m beyond which there is a canopy serving the roof deck that houses the elevator shaft serving the three levels of the Terminal (ground floor, first floor and roof). The complex consists of two main bodies:
a “reception” structure, about 70 meters long and spread over 2 levels with accessible roofing, with an area of about 2000 square meters per floor with areas dedicated to reception, services and boarding; the spaces also can be dedicated as a conference center for events and conferences thanks to a large waiting area that can be transformed into a multifunctional space if necessary;
a “tubs” structure, about 30 meters long occupying about 3000 square meters, consisting of a covered floor housing the technical rooms and a system of outdoor terraces staggered between them in height consisting of a play of green pools, water mirrors and vantage points overlooking the sea completely accessible by ramps and stairs. In particular, the firm carried out the calculation and design of the “pools” structure by conducting them in such a way as to keep firmly in place the principle of total connection between structural and architectural needs without either having to give up elements that would define their identity. The integrated design allowed a perfect marriage and balance between the structural and architectural aspects thus ensuring maximum enjoyment by the end user.


