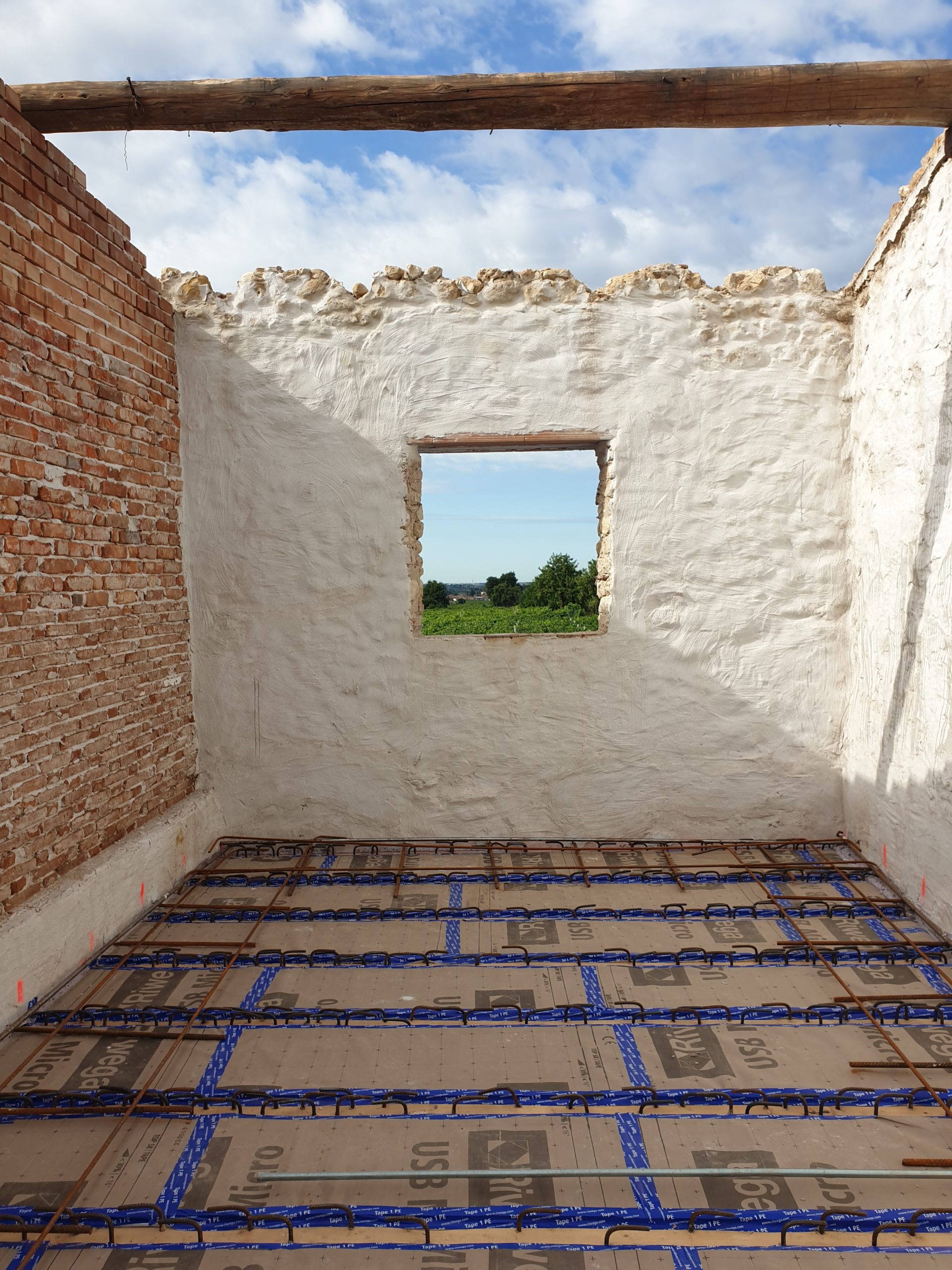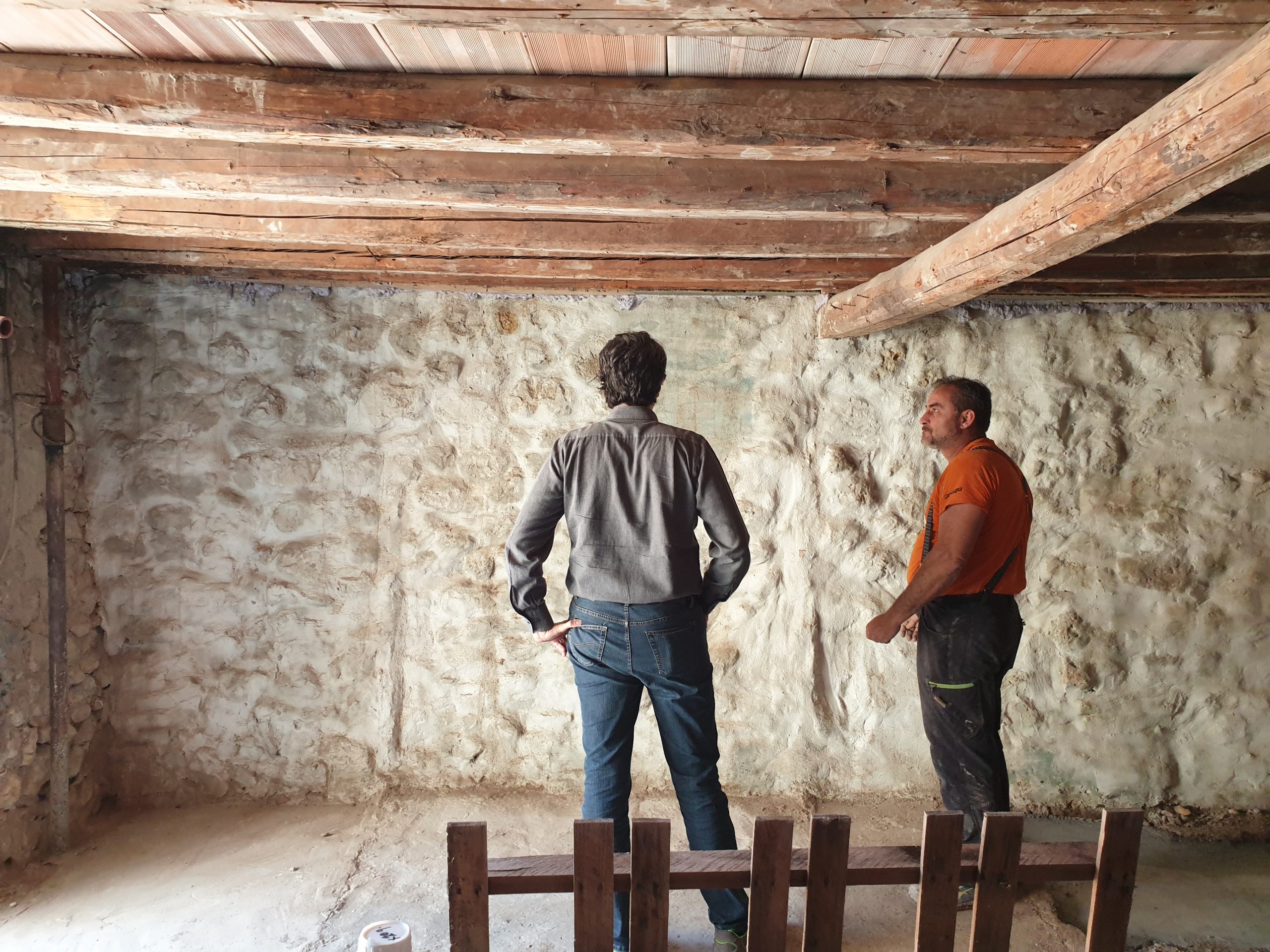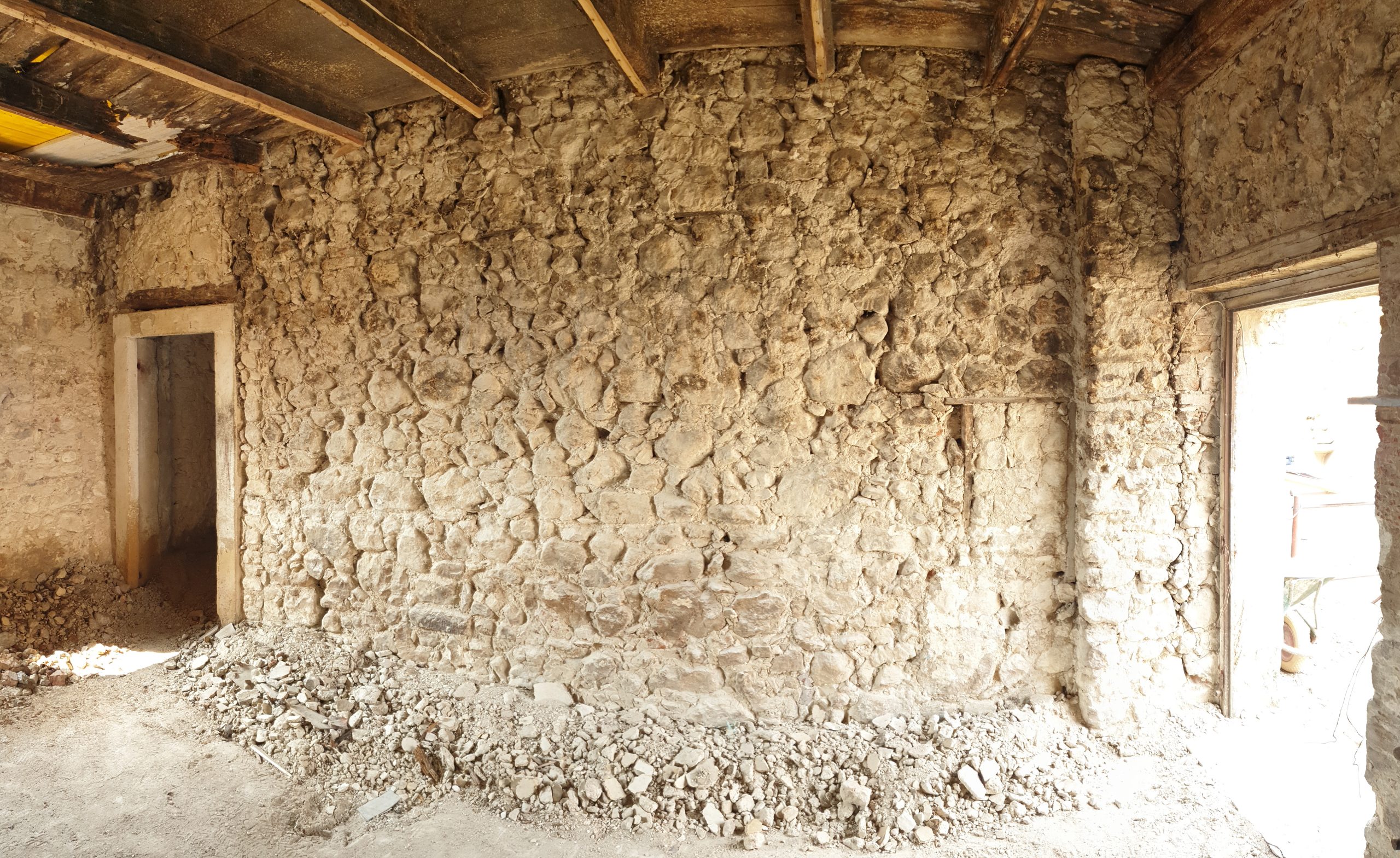The building, part of an agricultural court complex in Negrar di Valpolicella, is on 2 levels of 80 sq m each for a total of 160 sq m and a ground-floor porch of 30 sq m; it was in a dilapidated state in every respect. The characteristic stone walls of the property, which is located in an area under landscape constraint, were preserved and therefore geological surveys and accurate surveys of the state of the structures were carried out before proceeding to the analysis of the interventions to be carried out also in order to allow the building to significantly improve its resistance both from the static and seismic point of view. The design and supervision of the works on the structures carried out by the Firm had as its approach the recovery of the architecture of the building while respecting its characteristic elements: the foundations were reinforced, the perimeter walls were consolidated with the techniques of joint restrengthening, scuci-cuci and with artificial steel diatons. The floors and roof were demolished, replaced with a wooden structure, and appropriately anchored to the perimeter walls with grouting and through-steel chains in order to ensure the proper overall response of the building to static and seismic actions. In the central field of the floors of the first deck, the presence of holes for stairs and the need for the absence of vertical structures on the lower floor


